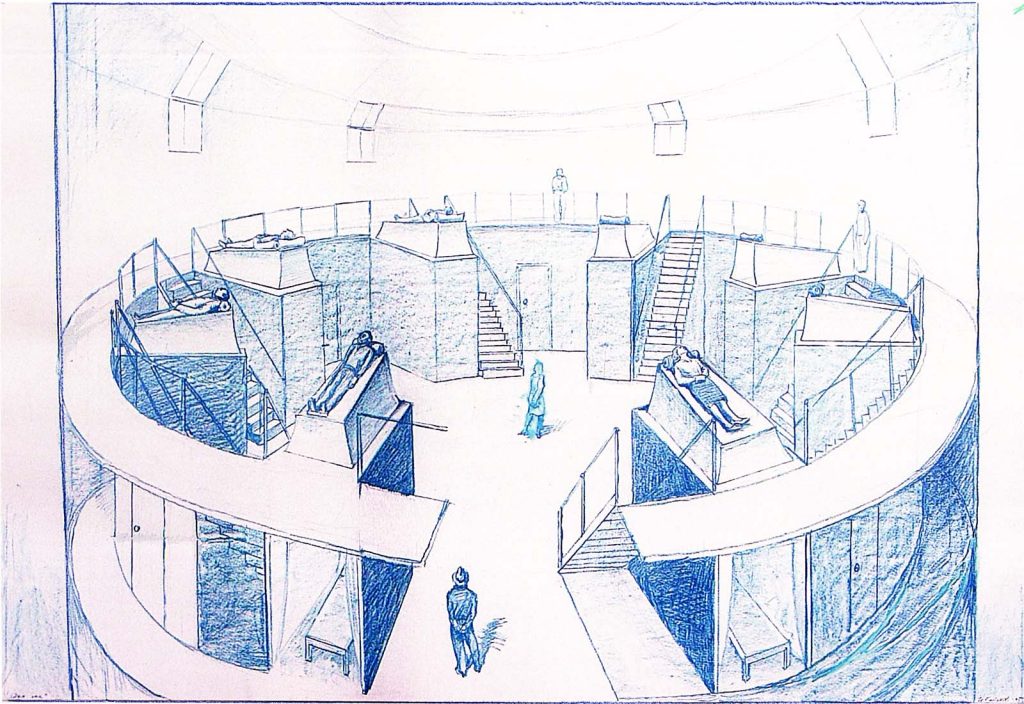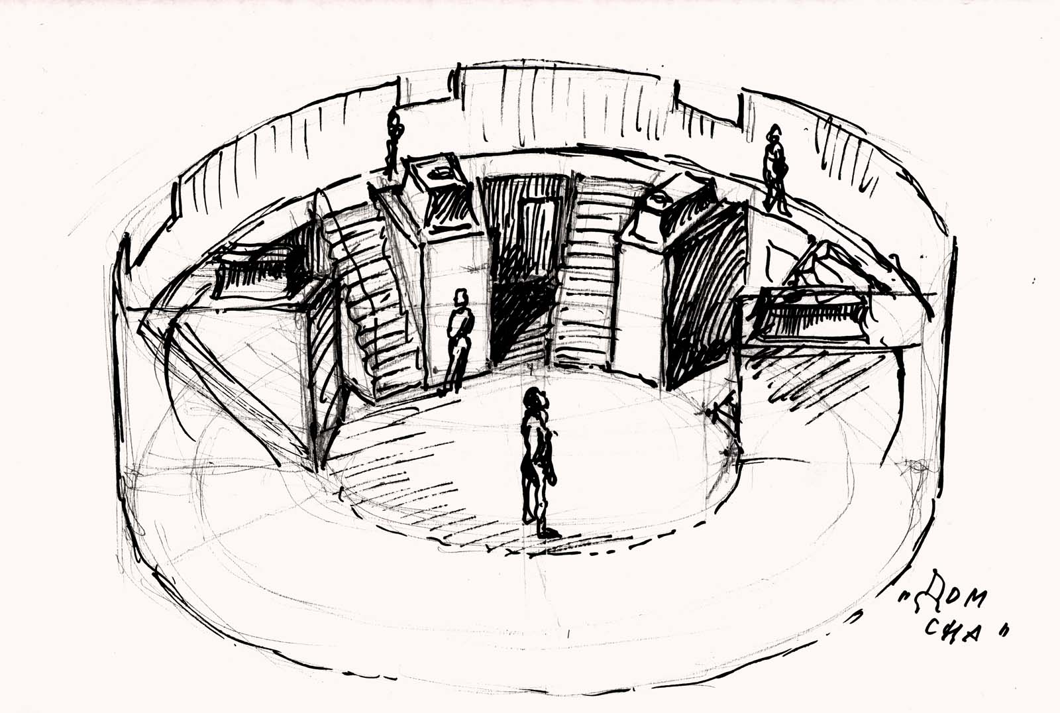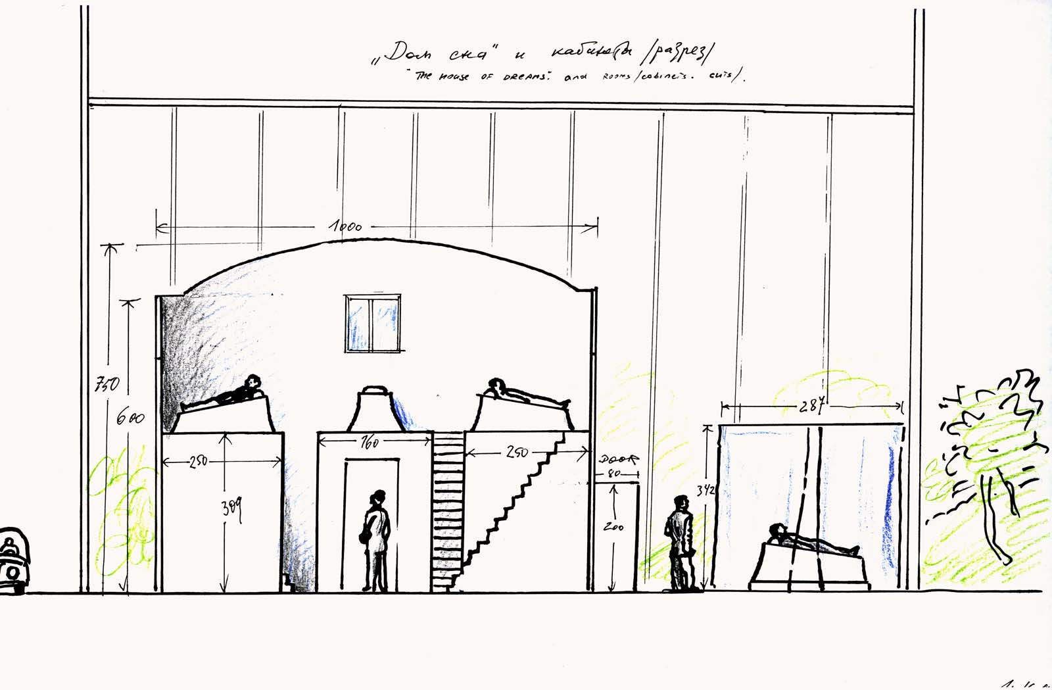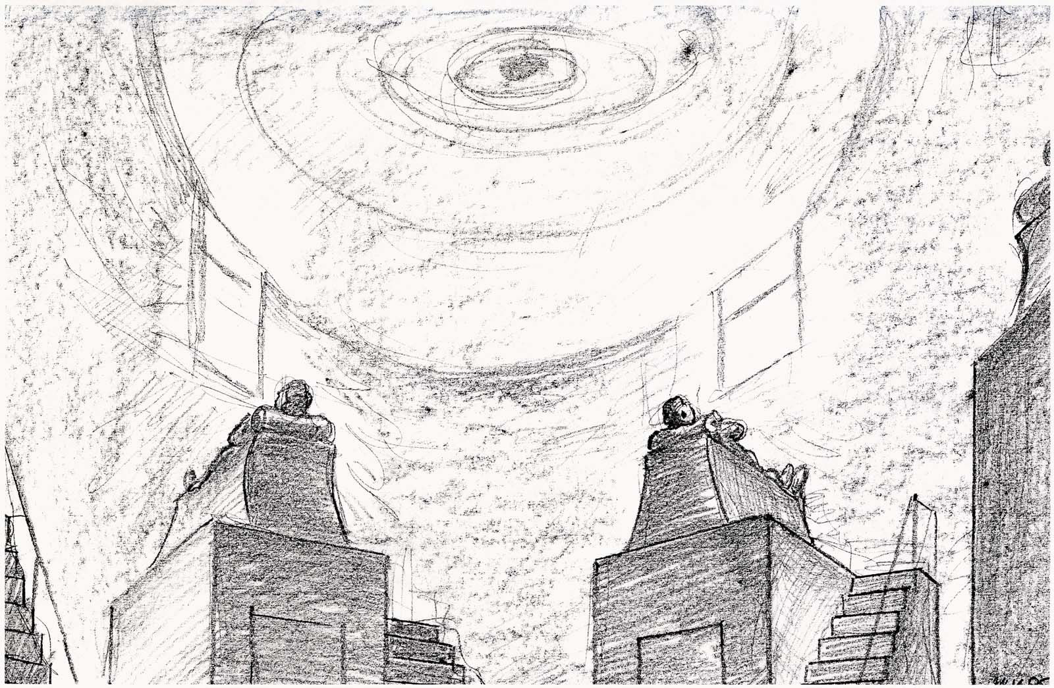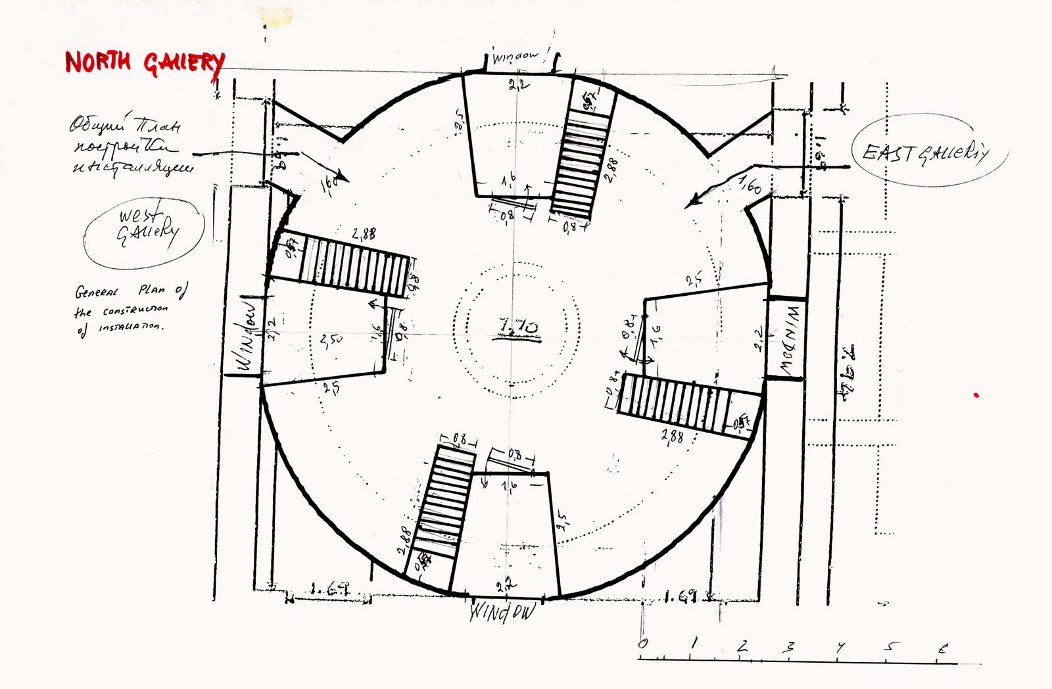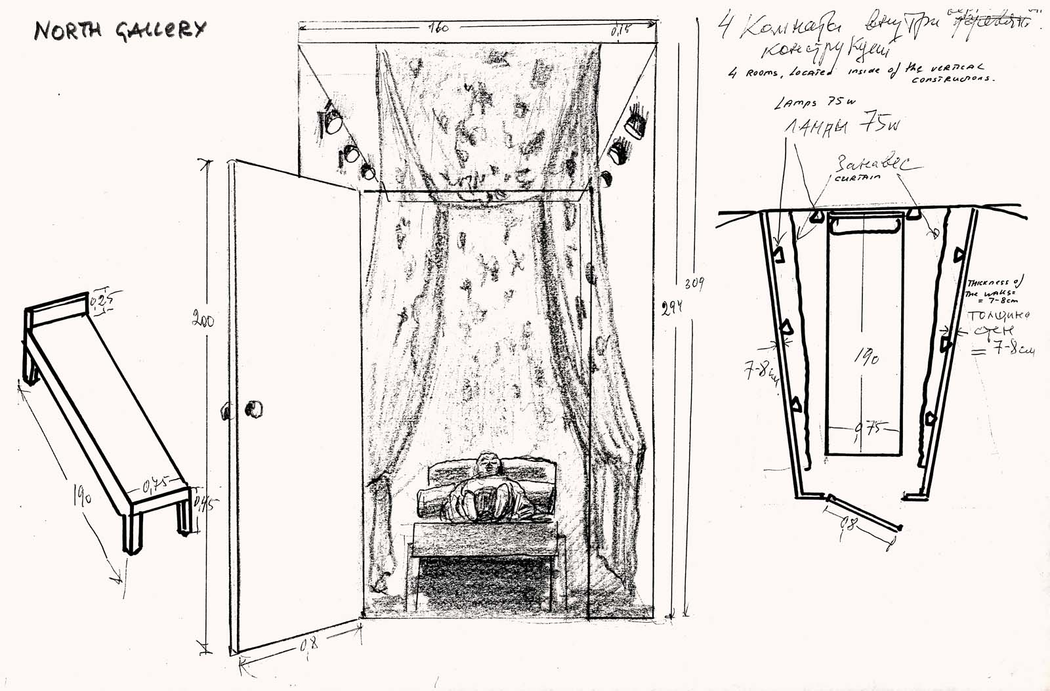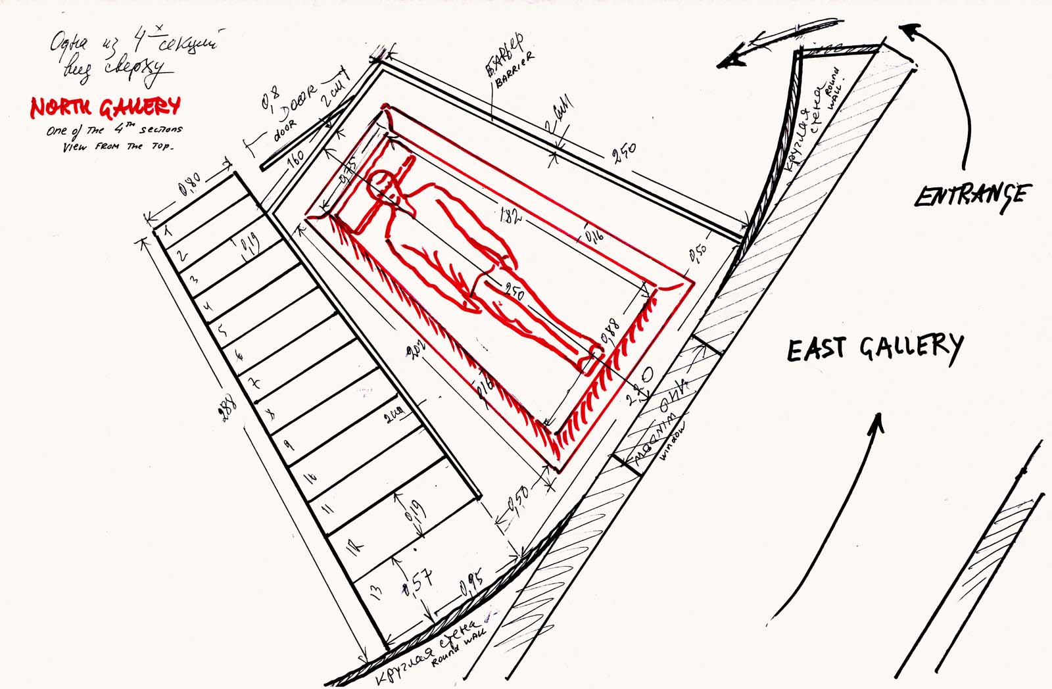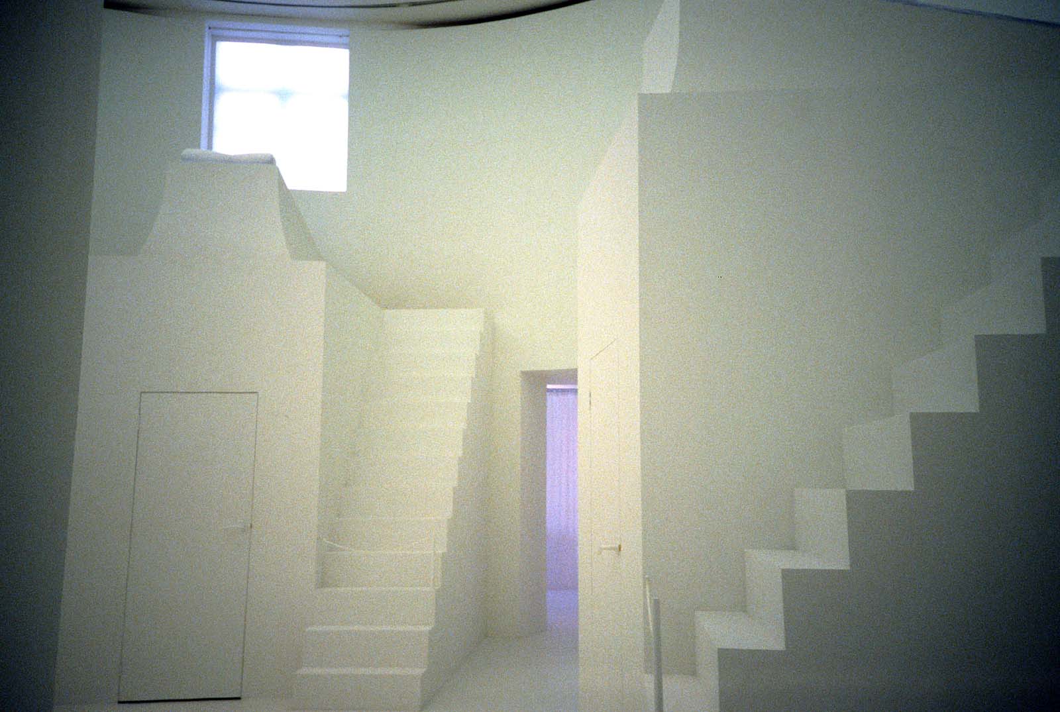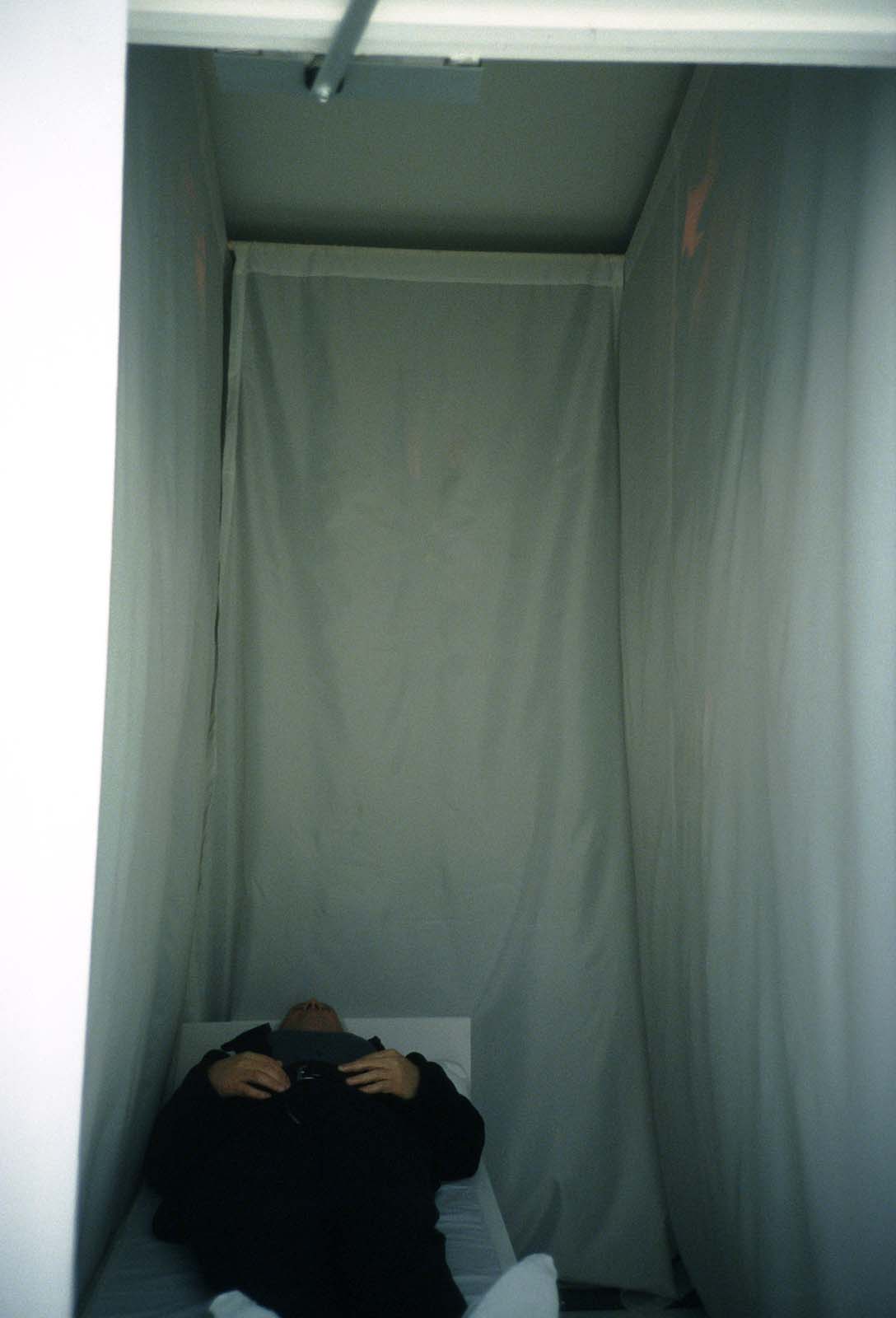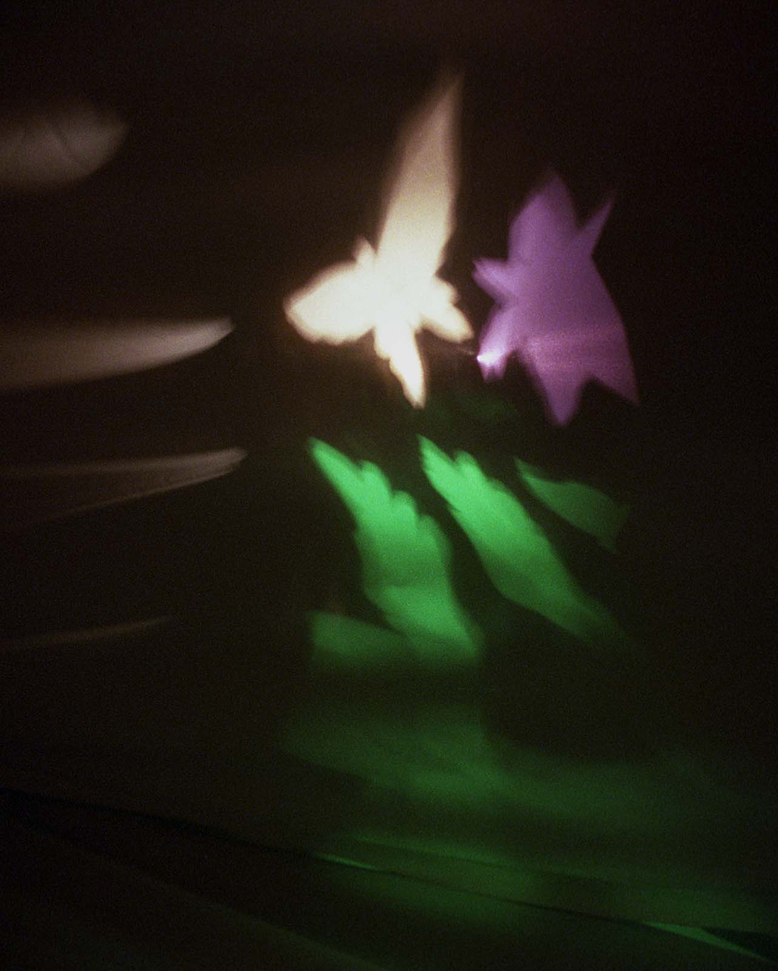The House of Dreams
with Emilia Kabakov
YEAR: 2005
CATALOGUE NUMBER: 175
PROVENANCE
Collection of Ilya and Emilia Kabakov
NOTES
See CRI, vol. 3, no. 177, pp. 228–237
The House of Dreams appears in the installation Manas in the form of a smallscale structure on top of one of the eight mountains.
EXHIBITIONS
Serpentine Art Gallery, London, United Kingdom
Ilya and Emilia Kabakov: The House of Dreams, October 19, 2005, to January 8, 2006
DESCRIPTION
A high cylindrical building, with four windows, cut through it at the top, stands in the center of the gallery. It is 6 meters high, 10 meters in diameter. Everything inside of it is white—white walls, white cupola ceiling, white floor. The viewer sees four rooms, one across from the other. There is a staircase leading to the roof of each one. On the roof of each there is a bed-pedestal, and from there the viewer can see the blue sky through the opening of the window. There is very quiet music playing in the hall. You can enter each of the four rooms by opening the door inward. Inside it resembles an exam room, but the atmosphere is filled with light and space, as in the other places of the installation. The person lying on the couch is surrounded on three sides by slanted curtains similar to a canopy that would hang above a medieval bed. Beyond the curtains, a dull light turns on and figures, plants, buildings, animals, a fantasy world of moving shadows appear on the semi-transparent curtains, surrounding the person falling asleep in the tranquil semi-darkness. Each of the four rooms has its own plot and color for its “shadow” show.
The Beds The shape of the bed plays a major role in “sleep therapy.” In terms of shape, the bed resembles a pedestal with solid side barriers that are inclined slightly inward. Such a monumental and “sturdy” shape affects very actively and soothingly the person falling asleep and the quality of that sleep.
The Exam Rooms Five “exam rooms” have their open side turned toward the garden. The walls are made of white fabric stretched across taut ropes. There is a passageway running between the “exam rooms.” To enter the exam rooms from the passageway, you have to draw aside the white curtains in the middle. Inside each “exam room” there is a couch inclined at a slight angle toward the park.
CONCEPT OF THE INSTALLATION
Many of us suffer from insomnia or light sleep, bad, agonizing dreams that are hard to shake during the course of the day. How can you fall asleep with the sleep of childhood that brings relaxation and peace . . .?
The construction of “House of Dreams” addresses precisely this goal. To a large degree our sleep is dependent on where we sleep, what surrounds us, and even though our eyes are closed, to a vast degree we are affected by that world and those circumstances that are just beyond the edge of our bed. It is precisely these “circumstances” that the “House of Dreams” is called upon to create around us, thus fulfilling a very important therapeutic and medicinal purpose.
Three types of space surrounding the sleeping person are proposed in our “house”: the first is the view of a beautiful park beginning just beyond the edge of the bed; the second is a bright blue empty sky directly above him beyond the window, he is raised up to it at a great distance from the floor; and in the third he will be surrounded by magical and enigmatic heroes from fairy tales. An important role is played by the color white—white walls, white curtains, white floor—surrounding the sleeping person. And of course, there is total silence. A no less important aspect is a special bed and its angle, and the shape of it resembling a pedestal.
Images
Literature

